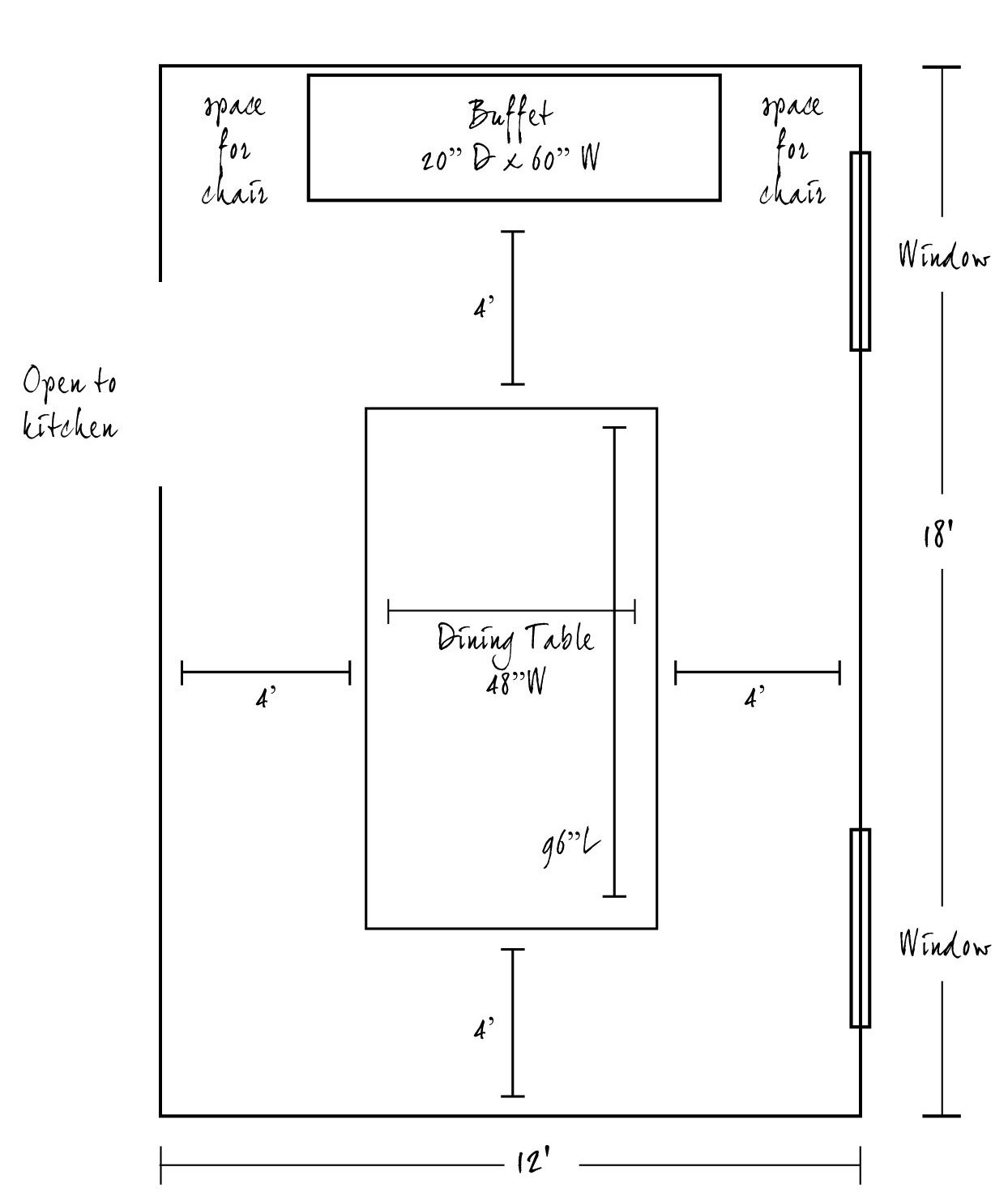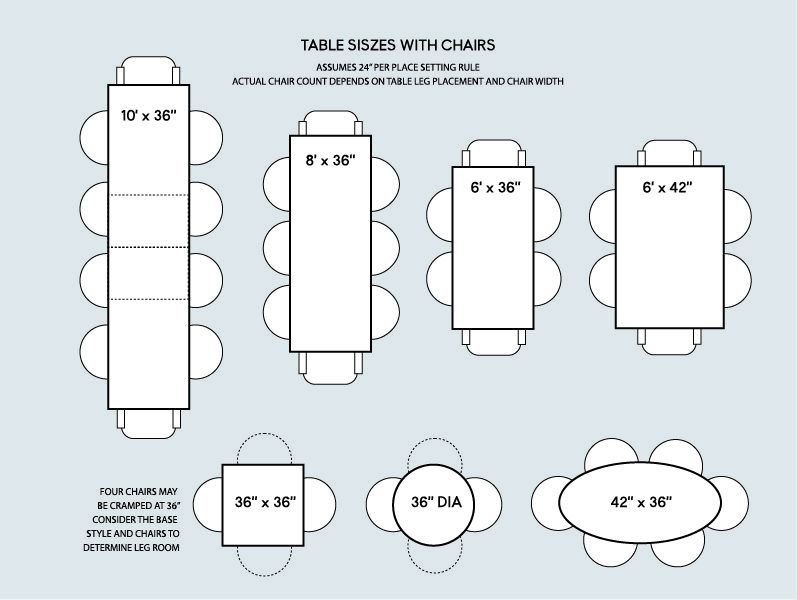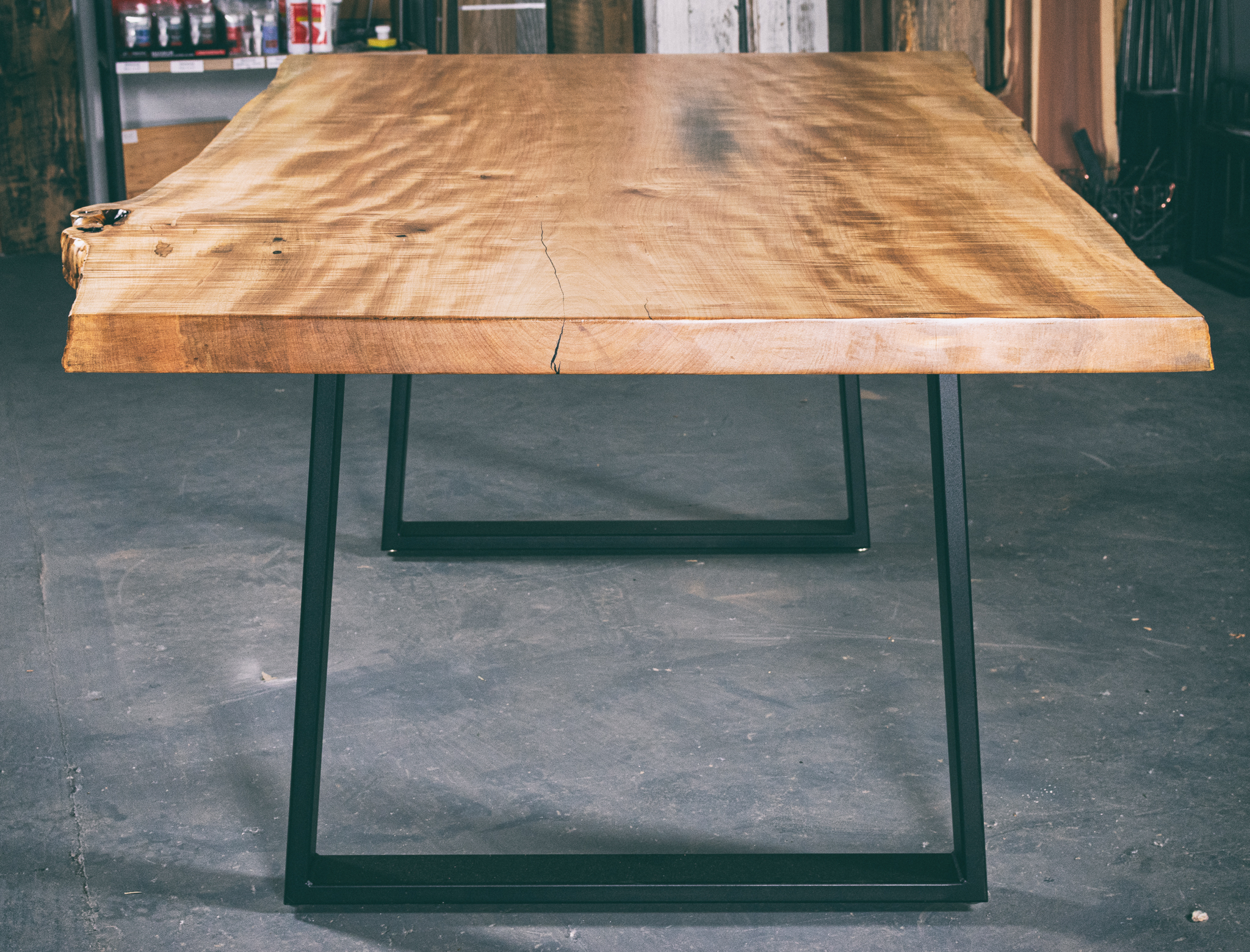Custom Table Design - Part 1. Size Matters
Posted by Jacob - Head Sawdust Maker @ Timber & Ash Designs on 14th Oct 2019
Whether you have a traditional dining room or maybe you've reserved a space between your open concept kitchen and living room, your dining table is the focal point of the space that you gather for meals, holidays or family game nights. Choosing a table that not only fits your needs but also fits your space is key to enhancing that focal point.
Shape
Rectangular tables are far and above the most common, but not forgotten are round, square and even oval shaped dining tables. As a common rule of thumb, if you plan to seat 4 or fewer people at your table round or square are a perfect choice. Looking to seat 6? Round is still a good option if you have a square space you are working with. Oval tables not only provide a unique look but provide better visual connections for everyone at the table than rectangular tables do.
Space
How many NFL lineman do you think drive Smart Car's? I'm guessing none, because who wants to squeeze into a space that doesn't fit your requirements. In most situations you should let your space dictate what size table you should be looking at. A small table in a large space looks odd and underutilized as a large table in a small space looks cluttered and becomes useless. As a general rule you should allow 42"-48" between your table and the adjacent wall, furniture or a visual break point if you are planning in an open concept area. This amount of space allows enough room to slide your chair back and step away from the table.
*Space saving tip* - Utilizing a bench for one side/end of your table can allow more flexibility in small spaces.

Size
The number one question I get is; "How big of a table do I need for X people". This is quickly followed up with; "How big is your space"? In open concept homes you typically have a lot more flexibility for table sizes so here we can build a table to fit your seat counts, rather than the space. Most tables should be a minimum of 36" wide and increasing in width as the length increases. Typically, I recommend 2' in length per seat. So, for an 8 person table you will have 3 seats on each side plus one for each end. 2' per seat x 3 seats = 6' long x 36"-42" wide. This is considered a minimum at best. Normally, for an 8 person table I default to a 7' table to provide some additional "buffer" space at each end.
*Helpful Visual* - Below is a handy visual for properly sizing tables based on capacity.

As always, please reach out via our "Contact Us" form with any questions or to inquire about your very own custom dining table.


